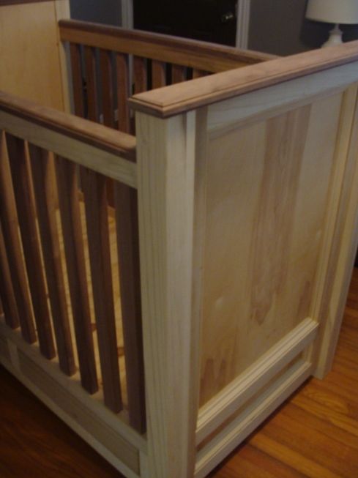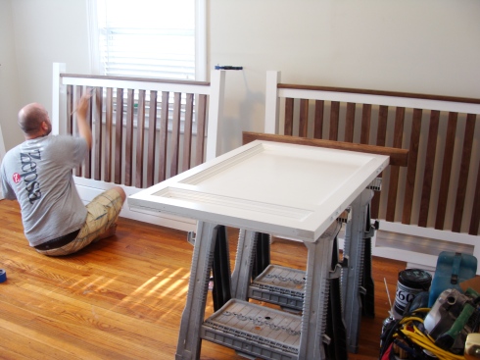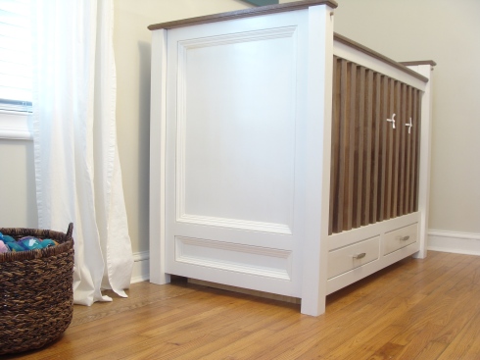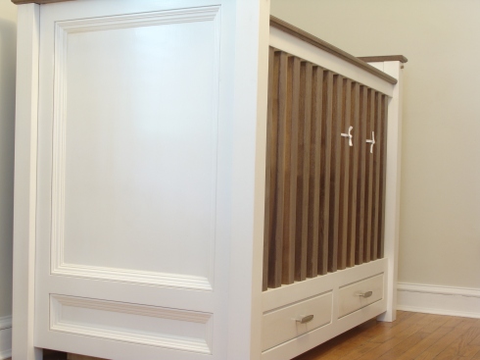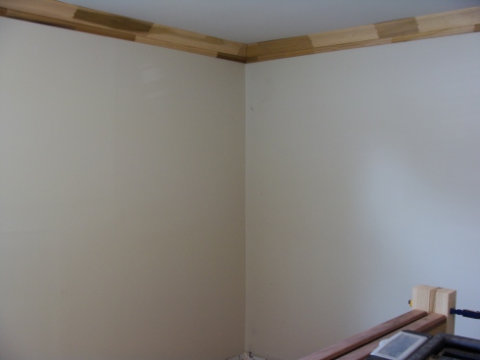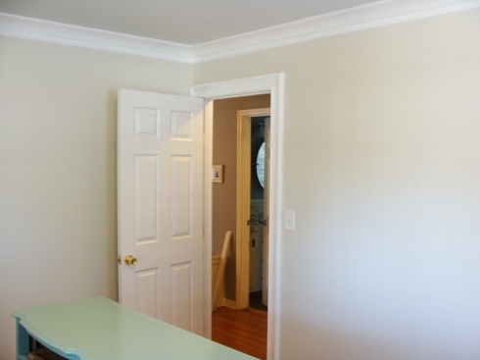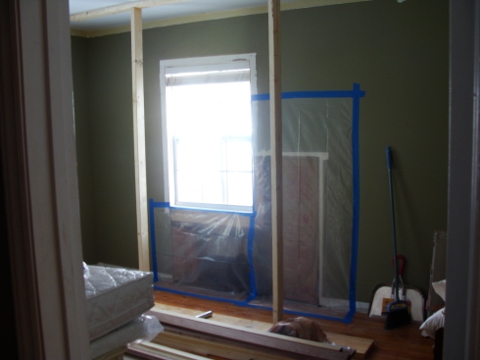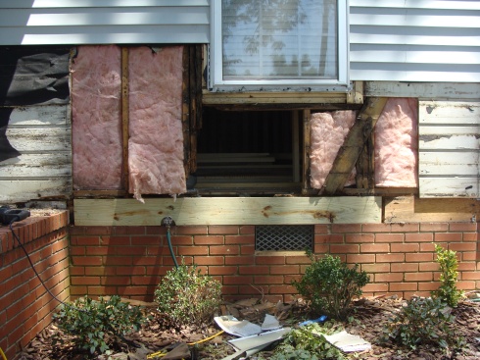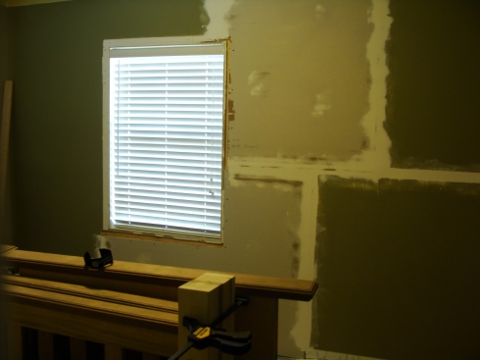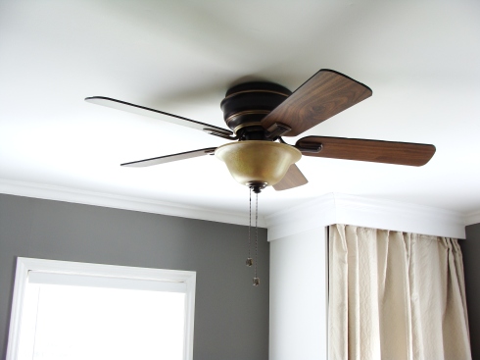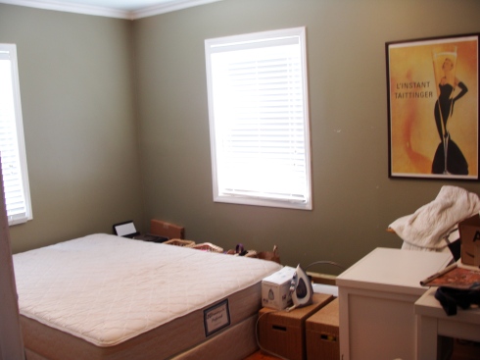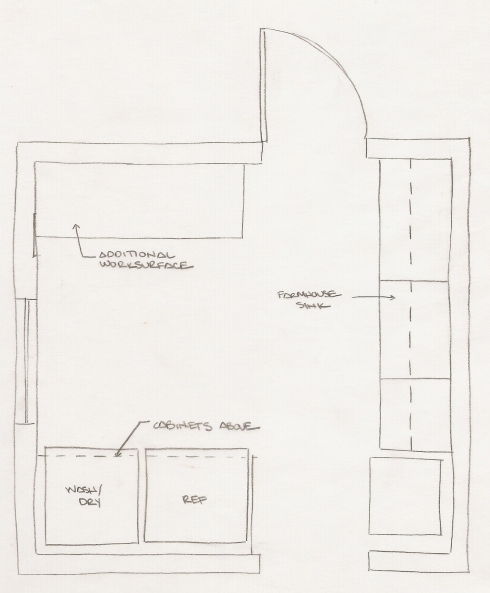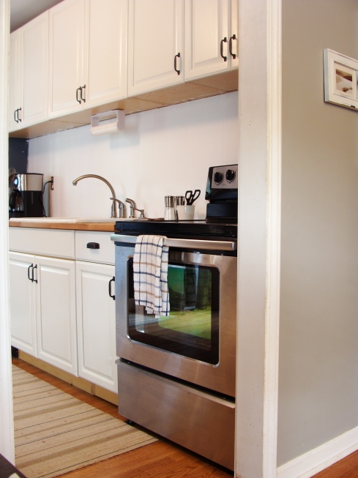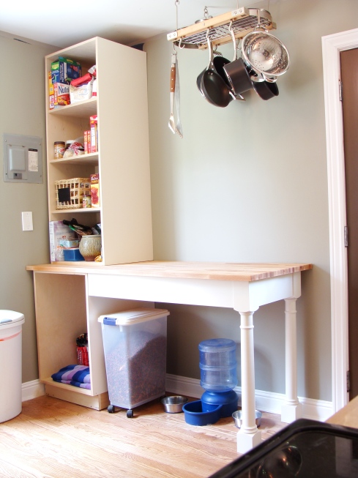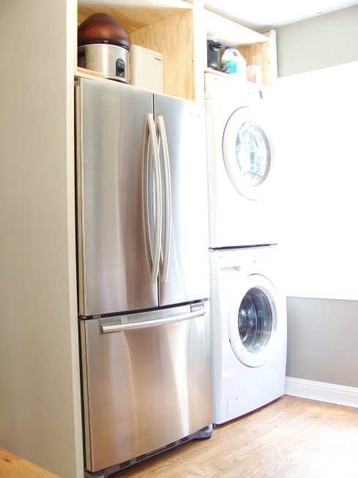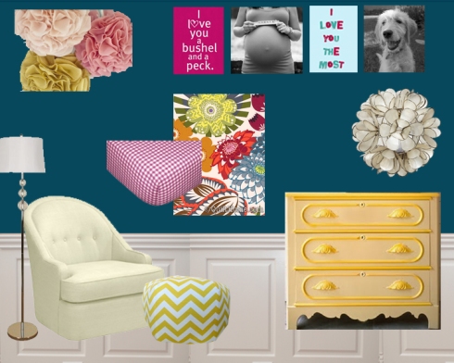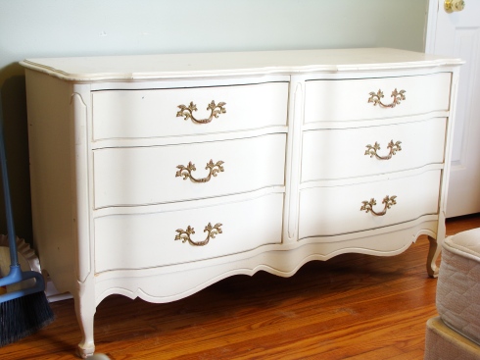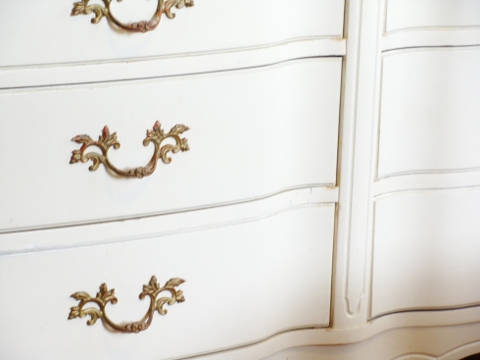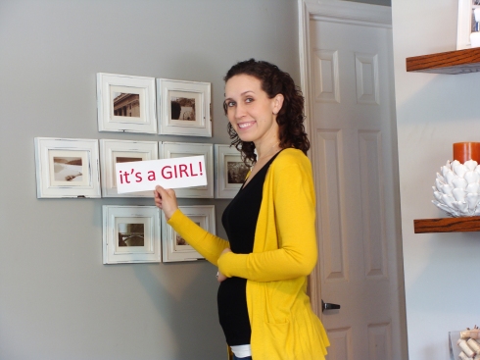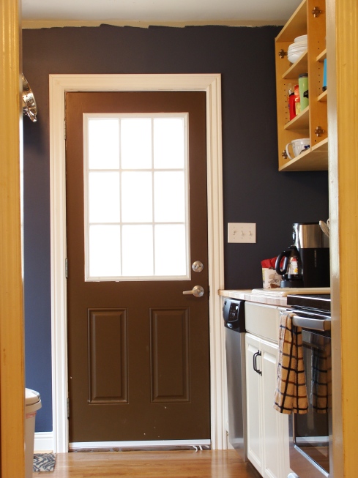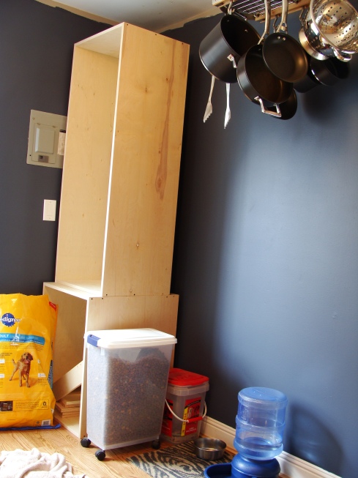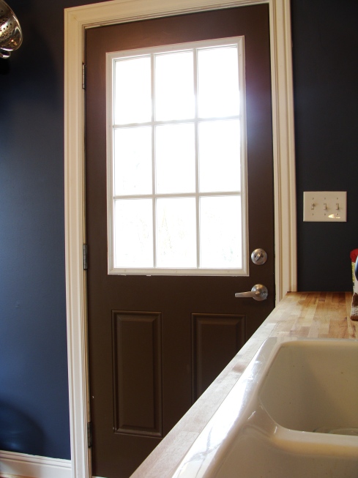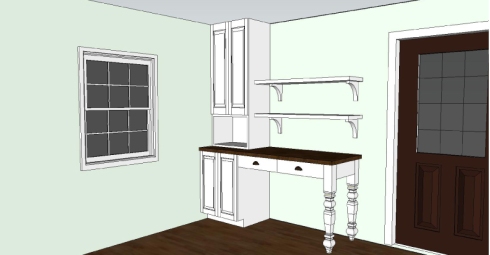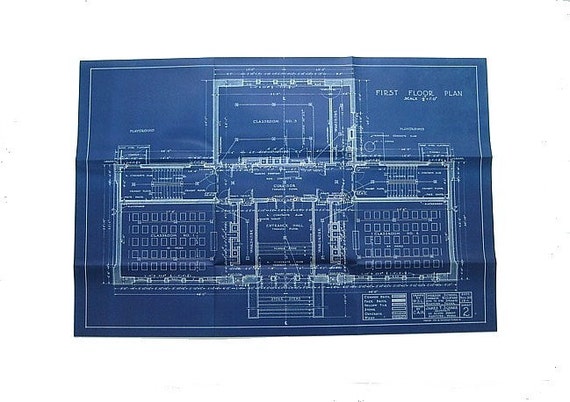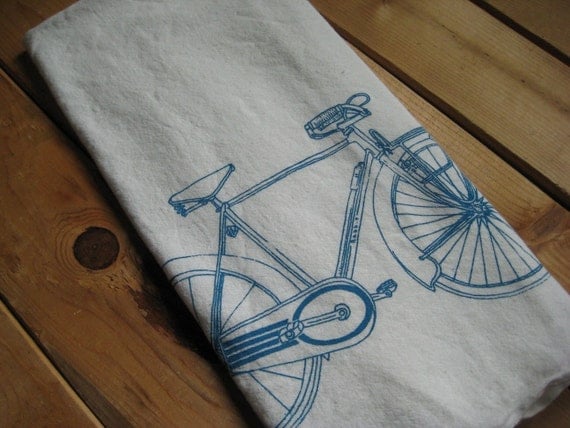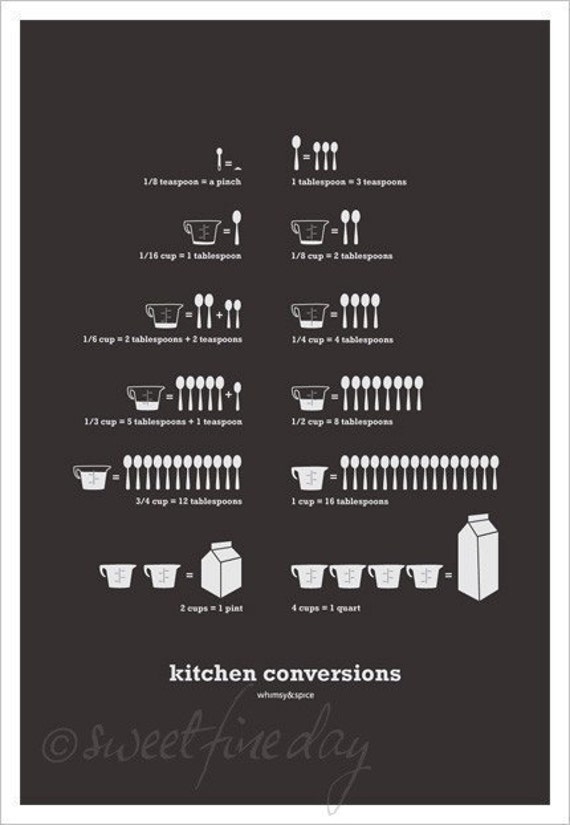Let me tell you, I am finally feeling a bit of relief. The main component of our nursery is complete and I can’t wait to share it with you! Hopefully this post won’t bore you to tears; it will primarily focus on how awesome and amazing my husband is.
Wes and I knew from the beginning that we wanted to build our own crib. As most of you know, Wes is a custom woodworker and I definitely consider him quite the craftsman. We knew that we would sleep better at night knowing that the crib our daughter would sleep in was built by our own hands. That way we knew how sturdy it was and exactly the materials that were being used. You know, for those moments when she starts chewing on the rails and you start thinking “hmmm…I wonder whats in that paint she’s licking?”.
I started the design process for her crib a bit early. I actually designed the crib before we even knew we were pregnant. I put together full set of design drawings as a way to surprise Wes once we knew we were pregnant. The morning I got the positive symbol on that little test, I wrapped up those drawings and handed them to Wes over a cup of coffee. It was perfect. Now, at that time, the crib design was just my idea and certainly needed some woodworker/fatherly input. So Wes and I sat down together and hashed out all the details. Me from a design standpoint and him from an actual construction standpoint. The main focus was safety though. Our first step was to research all the U.S. safety requirements for cribs. We met all the strictest requirements which, again, helps us sleep a little easier at night.
Obviously after the design process was complete, I stepped out of the picture. Wes definitely ran this show. He was able to purchase all the materials through work and do a good deal of the cutting there as well. It is always more efficient for him to work on projects at work since all the right tools are there and set up. It takes forever at home since he doesn’t have a workshop where his tools can stay set up. One day, honey. I promise!
Over a course of several weekends and weeknights, Wes built the most beautiful piece of furniture I’ve ever seen. It can only be made more perfect by putting our little girl in it to sleep for the first time.
This was certainly not a quick project since we wanted it to be perfect and didn’t want to cut any corners. Wes slaved over this crib and we couldn’t be prouder. He constructed it, finished it, and put it all together. Built with love is the only way to describe this entire process.

